Home
Single Family
Condo
Multi-Family
Land
Commercial/Industrial
Mobile Home
Rental
All
Show Open Houses Only
Showing listings 51 - 76 of 76:
First Page
Previous Page
Next Page
Last Page
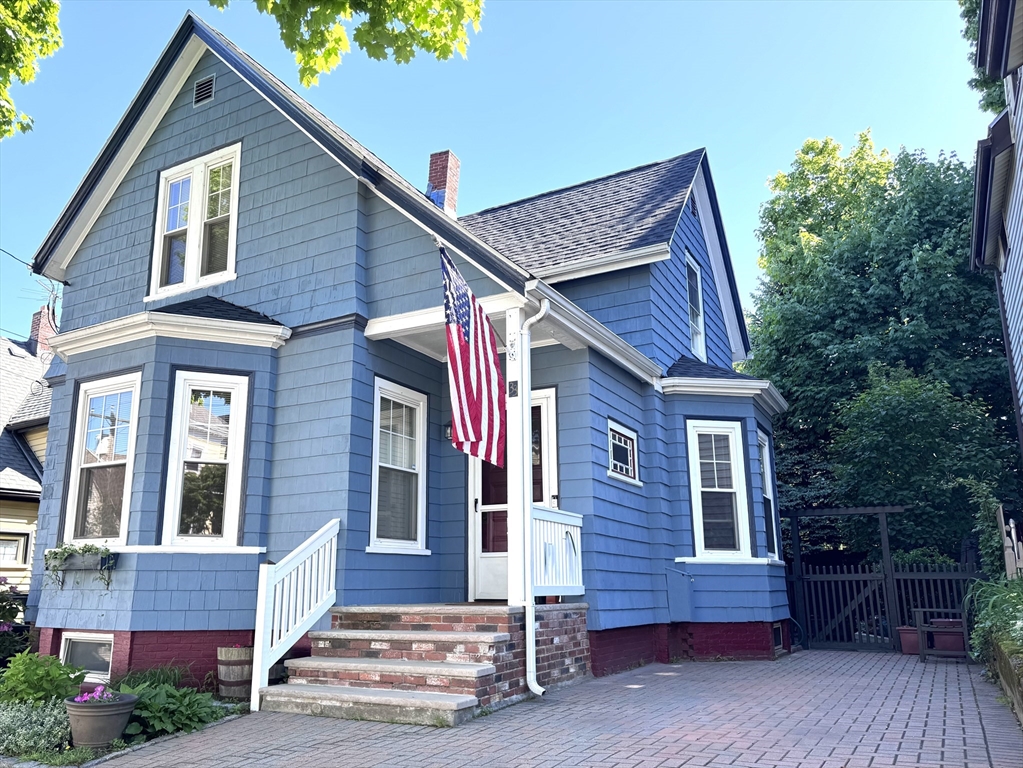
35 photo(s)
|
Lynn, MA 01902
(East Lynn)
|
Sold
List Price
$545,000
MLS #
73246131
- Single Family
Sale Price
$535,000
Sale Date
9/11/24
|
| Rooms |
6 |
Full Baths |
1 |
Style |
Colonial |
Garage Spaces |
0 |
GLA |
1,086SF |
Basement |
Yes |
| Bedrooms |
3 |
Half Baths |
0 |
Type |
Detached |
Water Front |
No |
Lot Size |
2,234SF |
Fireplaces |
0 |
Welcome to this charming 3-bedroom, 1-bathroom home on a pretty tree-lined street. With one bedroom
currently used as an office and another as a dressing room, this house boasts lots of closet space.
Some special features include hardwood floors with inlay designs, 9 foot ceilings, large eat-in
kitchen, granite and butcher block countertops, farmers style kitchen sink, and large tiled walk-in
bathroom shower. A “doggie door” leads to a fenced private back yard enhanced with trees, beautiful
plantings, and a 12x16 covered composite deck. The stylish driveway is enhanced with brick pavers
and a Level 2 EV charging outlet. Located close to Kings Beach, Swampscott commuter rail station,
and bus routes to Boston. Recent upgrades include a new roof, a 200 amp electrical upgrade, and hot
water tank. Don't miss the chance to own this delightful home!
Listing Office: RE/MAX 360, Listing Agent: Luciano Leone Team
View Map

|
|
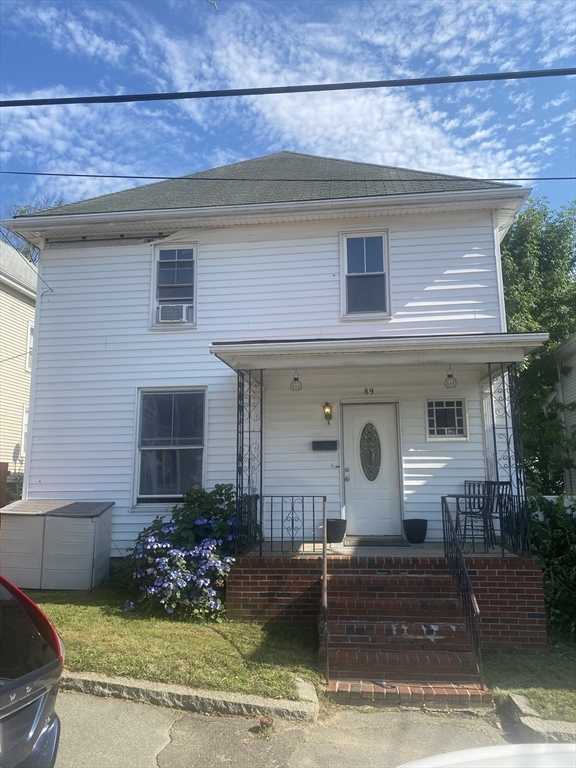
12 photo(s)
|
Salem, MA 01970
|
Sold
List Price
$449,900
MLS #
73261486
- Single Family
Sale Price
$445,000
Sale Date
9/11/24
|
| Rooms |
7 |
Full Baths |
1 |
Style |
Colonial |
Garage Spaces |
0 |
GLA |
1,561SF |
Basement |
Yes |
| Bedrooms |
3 |
Half Baths |
0 |
Type |
Detached |
Water Front |
No |
Lot Size |
4,901SF |
Fireplaces |
0 |
Check out this exciting opportunity! Three-bedroom, one-bath colonial style is perfect for those
looking for a cozy yet spacious home. The fenced-in yard is a great feature, especially for families
or pet owners. And being so close to downtown historic Salem means easy access to shops,
restaurants, and all the cultural attractions the area has to offer. Plus, the proximity to Salem
State College, Salem Hospital, and the beach makes it a convenient location for both work and
leisure. It definitely is a place with lots of potential and a fantastic opportunity for someone
looking to settle in Salem! House to be sold as is.
Listing Office: Real Broker MA, LLC, Listing Agent: Christine Bogel
View Map

|
|
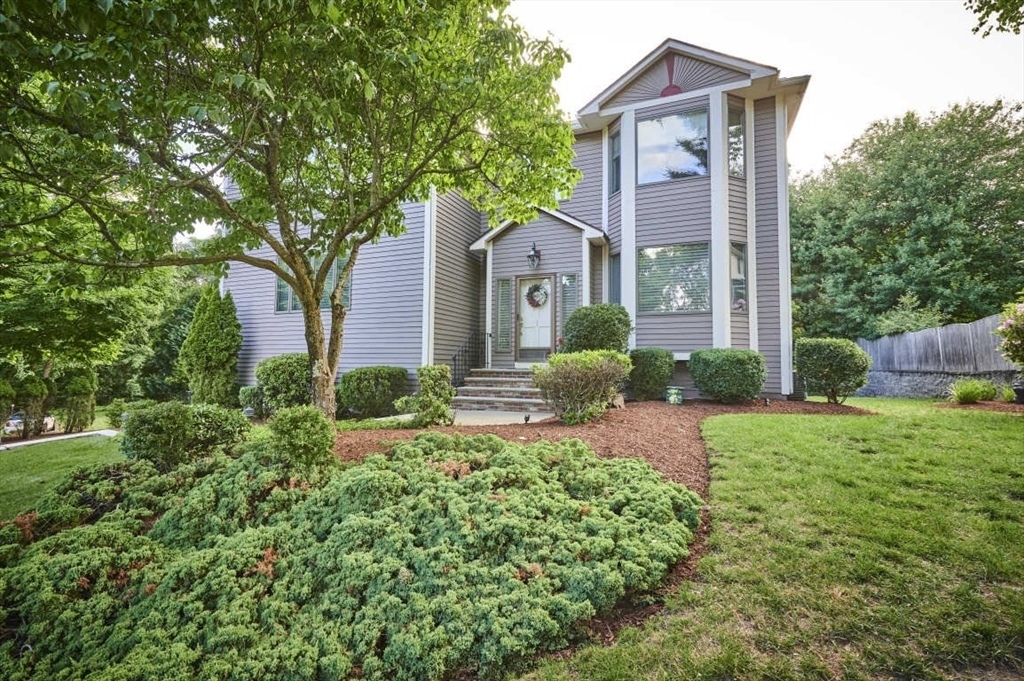
42 photo(s)

|
Peabody, MA 01960
(West Peabody)
|
Sold
List Price
$999,900
MLS #
73258050
- Single Family
Sale Price
$1,055,000
Sale Date
8/27/24
|
| Rooms |
9 |
Full Baths |
3 |
Style |
Colonial,
Contemporary |
Garage Spaces |
2 |
GLA |
3,260SF |
Basement |
Yes |
| Bedrooms |
4 |
Half Baths |
1 |
Type |
Detached |
Water Front |
No |
Lot Size |
16,213SF |
Fireplaces |
1 |
SUNDAY OPEN HOUSE CANCELLED SELLER ACCEPTED AN OFFER*****75K PRICE REDUCTION****THIS IS THE ONE YOU
HAVE BEEN WAITING FOR!! STUNNING SUPER SPACIOUS 4 BR, 3 1/2 BA home located on a CUL-DE-SAC in
desirable West Peabody! 1st floor features include all HW, open floor plan, UPDATED kitchen
w/granite, built-in buffet/bar, SS appliances & island, all open to a BEAUTIFUL LARGE family room
w/fireplace. 1st floor den and Dining room off the Kitchen. 2nd floor boasts a huge primary
en-suite, vaulted ceiling, skylights, oversized main BA, walk-in closet along w/ 3 more good sized
BR's. The finished BSMThas plenty of storage, 3/4 BA and walks out to a beautiful PAVER PATIO and
above ground GIBRALTAR POOL. Exterior also includes 2 tier composite deck, outdoor shower, and
plenty of yard space. Xtra LG 2 car garage . Roof 12yrs, Buderus Furnace <2 yrs, irrigation system,
security system and much more! OPEN HOUSE SAT JULY 13 & SUN JULY 14, 11-12:30pm. DON'T MISS THIS
ONE!
Listing Office: Elite Realty Experts, LLC, Listing Agent: Maria DiCarlo
View Map

|
|
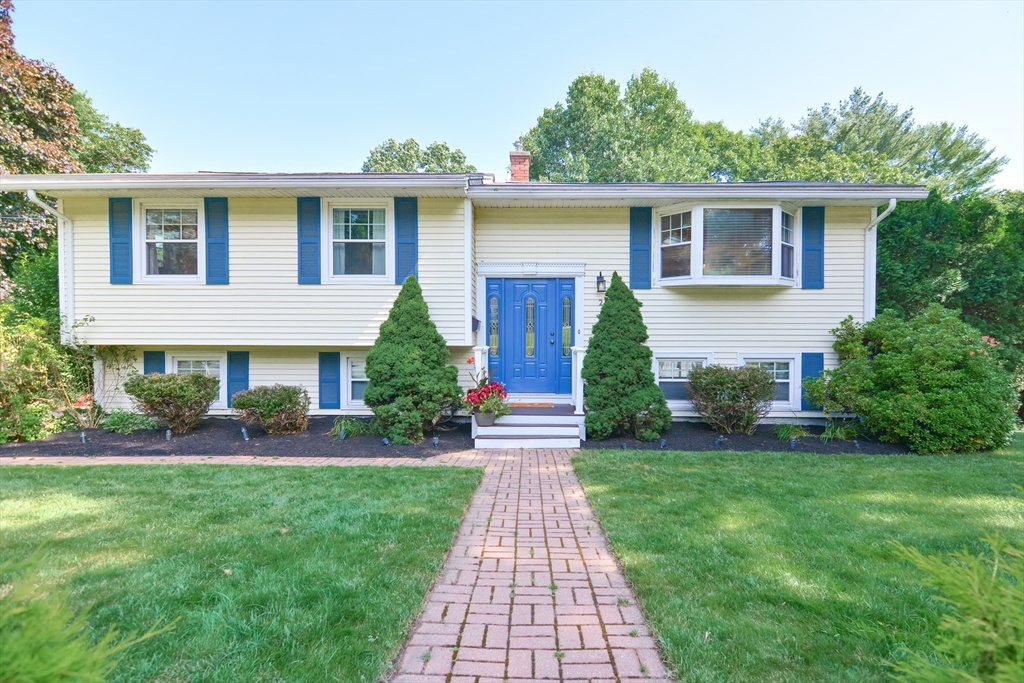
30 photo(s)
|
Peabody, MA 01960
(West Peabody)
|
Sold
List Price
$769,900
MLS #
73265633
- Single Family
Sale Price
$795,000
Sale Date
8/26/24
|
| Rooms |
7 |
Full Baths |
1 |
Style |
Split
Entry |
Garage Spaces |
1 |
GLA |
1,672SF |
Basement |
Yes |
| Bedrooms |
3 |
Half Baths |
1 |
Type |
Detached |
Water Front |
No |
Lot Size |
15,098SF |
Fireplaces |
0 |
Beautiful home in Desirable WEST PEABODY on a Great Lot! This home features 3 Beds, 1.5 Baths, and
1,672 sq ft. Enjoy this completely Open Concept 1st floor loaded with natural sunlight and
Hardwood Floors. Updated Kitchen with SS Appliances, Granite Countertops, and Island. Finished
Lower Level with Wet Bar and half bath. Backyard perfect for entertaining with Oversized Deck,
Above Ground Pool, and Flat Lot. Other desirable features include Formal Dining Room, Central Air,
Gas Heating, Garage with additional storage. Walking distance to Burke Elementary School! Close
proximity to Rt. 1, 128, and Peabody’s walking trail
Listing Office: RE/MAX 360, Listing Agent: Anthony Gallo
View Map

|
|
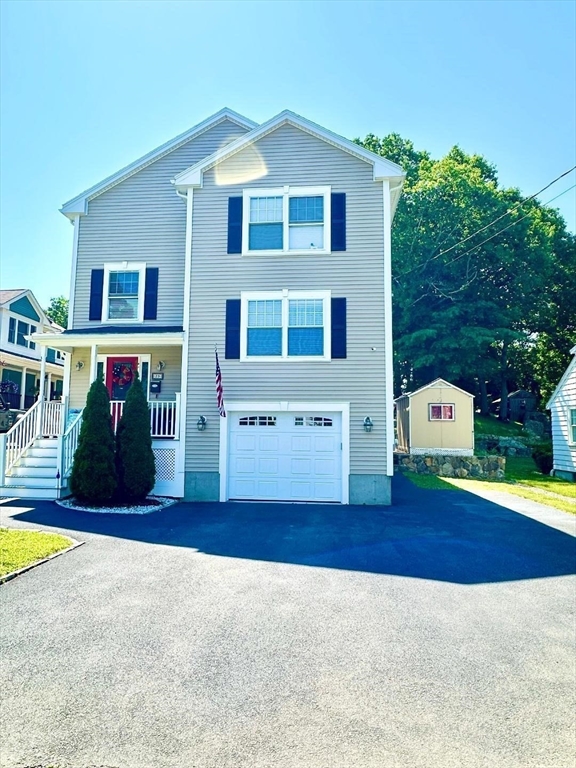
42 photo(s)
|
Lynn, MA 01904
|
Sold
List Price
$879,900
MLS #
73257884
- Single Family
Sale Price
$875,000
Sale Date
8/22/24
|
| Rooms |
8 |
Full Baths |
3 |
Style |
Colonial |
Garage Spaces |
1 |
GLA |
3,516SF |
Basement |
Yes |
| Bedrooms |
4 |
Half Baths |
1 |
Type |
Detached |
Water Front |
No |
Lot Size |
10,080SF |
Fireplaces |
0 |
LOCATION! LOCATION! LOCATION!...This NEWER COLONIAL BUILT in 2016 offers 8 ROOMS, 4 BEDROOMS, 3 FULL
BATHS, 1/2 BATH with ATTACHED GARAGE on an OVERSIZED LOT...FIRST FLOOR has Eat In Fully Applianced
Kitchen w/STAINLESS STEEL APPLIANCES, GRANITE Counters and GRANITE Center Island w/Sliders that lead
to Composite Deck w/HW FLOORS, OVERSIZED LIVING ROOM w/Recess Lighting & HW FLOORS, 1/2 BATH
w/Washer/Dryer Hook-ups...2nd FLOOR has 3 Bedrooms and 2 Full Baths including Master Bath...LOWER
LEVEL offers 4th Bedroom, Full Bath, Craft Room/Office with Access to 1-CAR ATTACHED GARAGE
w/Automatic Door Opener & Walk-Out...GAS HEAT(2 zones)...CENTRAL AIR(2 zones)...NEW HOT WATER
TANK(2024)...OFF-STREET PARKING for 3+ CARS...WOOD BURNING FIREPIT in BACK YARD...2 OUTSIDE SHEDS
INCLUDED...WARD 1 LOCATION...OFF LYNNFIELD STREET near Goodwin Circle...A PLEASURE TO
SHOW!!!
Listing Office: RE/MAX 360, Listing Agent: Regina Paratore
View Map

|
|
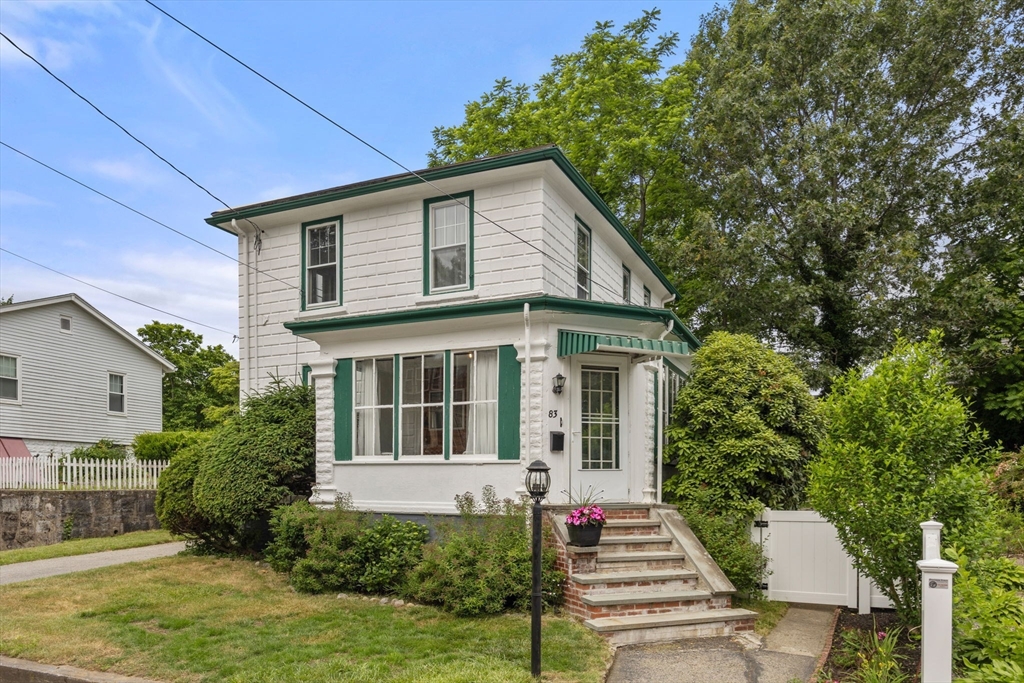
27 photo(s)
|
Dedham, MA 02026
|
Sold
List Price
$579,000
MLS #
73251856
- Single Family
Sale Price
$600,000
Sale Date
8/14/24
|
| Rooms |
7 |
Full Baths |
1 |
Style |
Colonial |
Garage Spaces |
1 |
GLA |
1,580SF |
Basement |
Yes |
| Bedrooms |
3 |
Half Baths |
1 |
Type |
Detached |
Water Front |
No |
Lot Size |
4,149SF |
Fireplaces |
0 |
Welcome home to this unique single family on a residential dead end street on the West Roxbury line.
On the light-filled main level, you’ll find an enclosed porch, high ceilings & a sun-drenched living
room, formal dining room with chair rail and built-ins, and well-maintained kitchen with gas stove &
stainless steel appliances. The second level features 3 bedrooms and a large full bath, plus
additional storage in the walk-up attic. Gleaming hardwood floors. Partially finished lower level
with a wonderful bonus space for an office, gym or bedroom, plus a half bath, laundry, and tons of
extra storage space. Beautifully landscaped urban oasis with a completely fenced-in yard. For the
gardener, there are several large planter boxes ready for you to work your magic! One car garage,
with a spacious storage area to the side, as well as a driveway for 3+ cars. Conveniently located
near shops and restaurants. The best of both worlds! Don’t miss your chance to own this charming
home!
Listing Office: Keller Williams Realty, Listing Agent: Fleet Homes Group
View Map

|
|
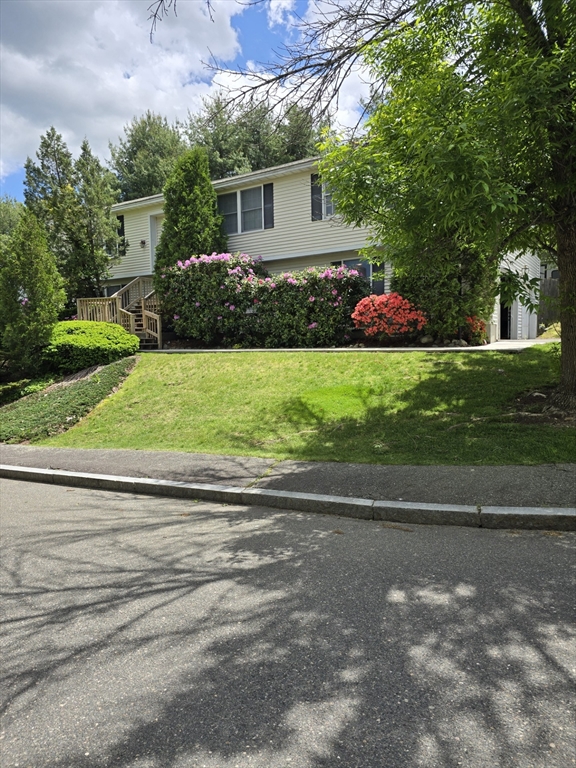
34 photo(s)

|
Peabody, MA 01960-6266
|
Sold
List Price
$875,000
MLS #
73246974
- Single Family
Sale Price
$850,000
Sale Date
8/14/24
|
| Rooms |
9 |
Full Baths |
2 |
Style |
Split
Entry |
Garage Spaces |
2 |
GLA |
2,734SF |
Basement |
Yes |
| Bedrooms |
4 |
Half Baths |
1 |
Type |
Detached |
Water Front |
No |
Lot Size |
10,001SF |
Fireplaces |
0 |
Great location to highways, commuting and shopping. Beautiful 4 bedroom 3 bath home located on a
well maintained corner lot in a quiet neighborhood. This property has a 2 car garage, fenced in
landscaped yard with a deck egress from the dining area for your entertaining and outdoor dining.
The property had central AC and the main bedroom has a separate deck for your quiet moments. The
lower level includes a large 4th bedroom, family room with slider to back yard, a storage room or
study/ exercise room, laundry room and bathroom. The 2 car garage has interior access for
convenience with shopping needs.
Listing Office: RE/MAX Executive Realty, Listing Agent: Diane Darrah Nordberg
View Map

|
|
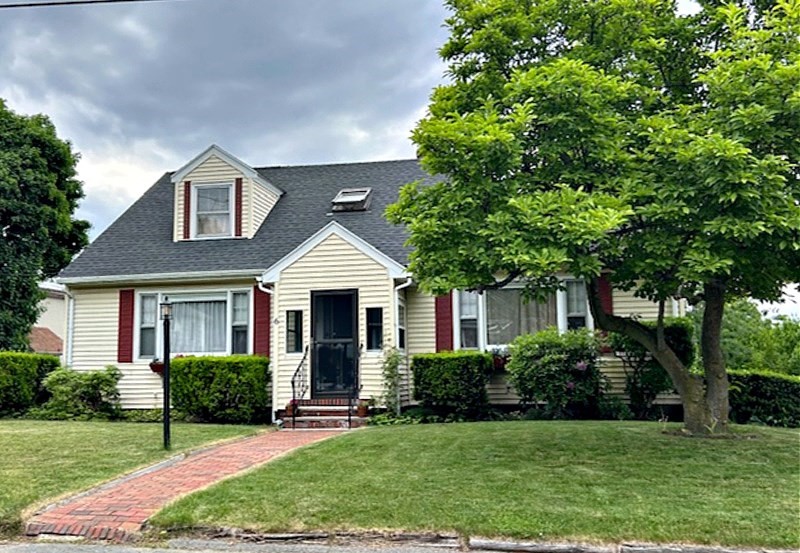
42 photo(s)
|
Saugus, MA 01906
|
Sold
List Price
$635,000
MLS #
73256932
- Single Family
Sale Price
$690,000
Sale Date
8/14/24
|
| Rooms |
8 |
Full Baths |
2 |
Style |
Cape |
Garage Spaces |
1 |
GLA |
1,941SF |
Basement |
Yes |
| Bedrooms |
4 |
Half Baths |
1 |
Type |
Detached |
Water Front |
No |
Lot Size |
8,250SF |
Fireplaces |
0 |
Nicely located, oversized Cape Cod style home featuring 8 rooms, 4+ bedrooms, 2 full baths and one
half bath in lower level bath (toilet and shower - no sink), welcoming foyer, spacious living room
open to dining room leading to enclosed sunroom, pretty, updated kitchen offers granite counters,
breakfast bar with seating option, stainless steel appliances including new dishwasher, enclosed
screen second sunroom, 2 bedrooms on first floor, second level offers 3 bedrooms (one currently
being used as a kitchenette), den with skylight, gas heat, one car garage under, plenty of off
street parking, nice yard with newer vinyl fencing, convenient location on desirable side street
location. Welcome Home to 6 Curtis Road!
Listing Office: Berkshire Hathaway HomeServices Commonwealth Real Estate, Listing
Agent: Wendy Carpenito
View Map

|
|
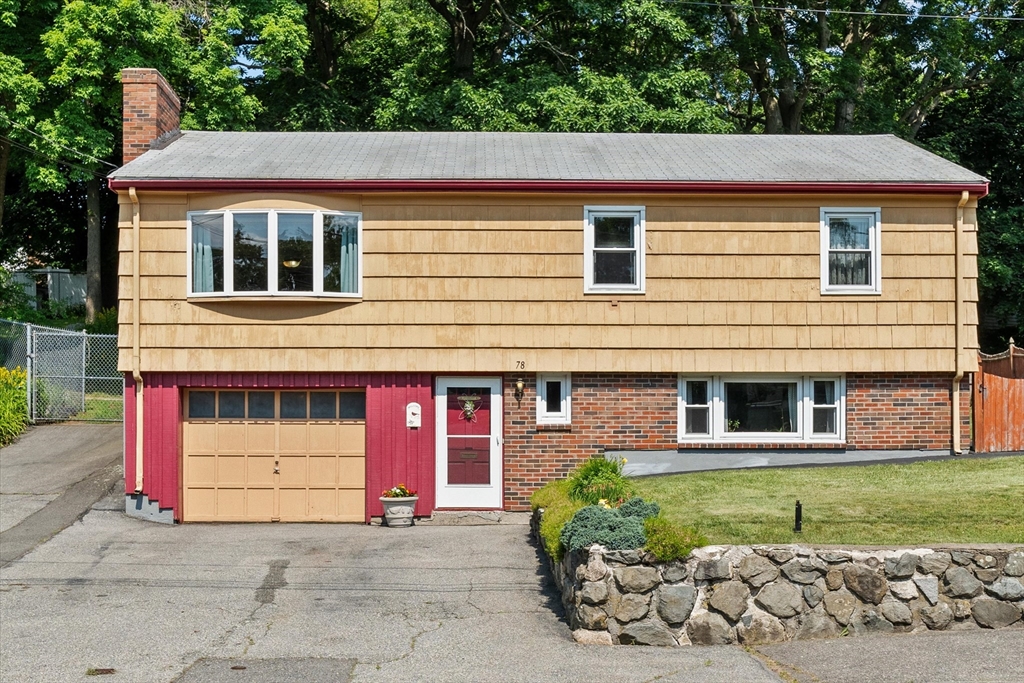
42 photo(s)

|
Lynn, MA 01904
|
Sold
List Price
$550,000
MLS #
73254595
- Single Family
Sale Price
$585,000
Sale Date
8/13/24
|
| Rooms |
7 |
Full Baths |
2 |
Style |
Raised
Ranch |
Garage Spaces |
1 |
GLA |
1,451SF |
Basement |
Yes |
| Bedrooms |
3 |
Half Baths |
0 |
Type |
Detached |
Water Front |
No |
Lot Size |
16,770SF |
Fireplaces |
1 |
Welcome Home to 78 Brookside Road. This 1,451 sq. ft. Raised Ranch style home sits on an amazing
16,770 sq. ft. lot of land, providing the new owner an oasis of nature featuring an above ground
pool w/ deck and an expansive private rear yard. Located in one of Lynn's finest neighborhoods, near
the Salem & Swampscott town lines, this home features three bedrooms and a full bath on the main
level w/ a Living room w/ fireplace open to your Dining room & Kitchen. Off the Kitchen slider, out
to your rear yard, onto your deck & patio! The lower level has a Family room & 3/4th Bath & Laundry.
The garage has access to the home and plenty of storage. Gas Heating, forced air, ready for Central
Air. Steel Beam construction so this has an open floor plan! Do not miss this opportunity. Plenty of
parking, quiet neighborhood, near major transportation lines. Not to be missed.
Listing Office: RE/MAX 360, Listing Agent: Katie DiVirgilio
View Map

|
|
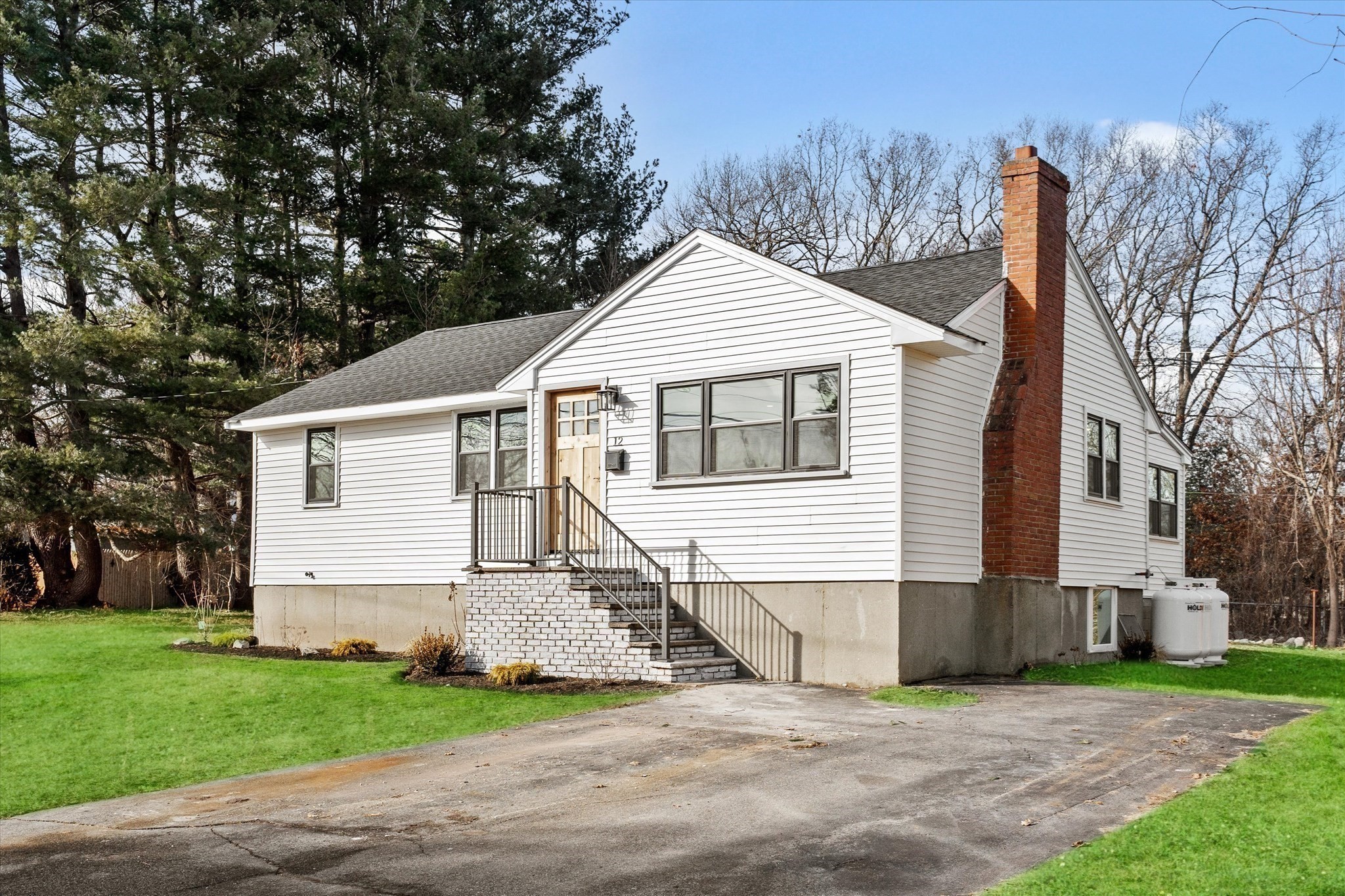
42 photo(s)
|
Peabody, MA 01960-3565
(West Peabody)
|
Sold
List Price
$799,900
MLS #
73200681
- Single Family
Sale Price
$799,900
Sale Date
8/9/24
|
| Rooms |
10 |
Full Baths |
2 |
Style |
Ranch |
Garage Spaces |
0 |
GLA |
1,907SF |
Basement |
Yes |
| Bedrooms |
4 |
Half Baths |
0 |
Type |
Detached |
Water Front |
No |
Lot Size |
15,359SF |
Fireplaces |
1 |
Step into luxury living with this meticulously renovated 4-bed, 2-bath, ranch style home that has
undergone a complete transformation from the studs. As you enter, you’re greeted by the spacious
open-concept layout, seamlessly blending style & functionality. Custom chevron patterns accent the
fireplace & island. The kitchen & sunken dining room create a captivating focal point, perfect for
entertaining guests. Venture downstairs to discover the fully finished lower level, boasting a
versatile layout. Complete with a generously sized bedroom including a walk-in closet,
office/playroom, family room, designated laundry room & another full bath. The large level lot
offers ample space for outdoor activities and potential landscaping endeavors, creating your own
private oasis just steps away from the West Elementary School. With every detail meticulously
crafted & no expense spared in the renovation process, this home represents the epitome of modern
living! Come check it out today!
Listing Office: RE/MAX 360, Listing Agent: Angela Hirtle
View Map

|
|
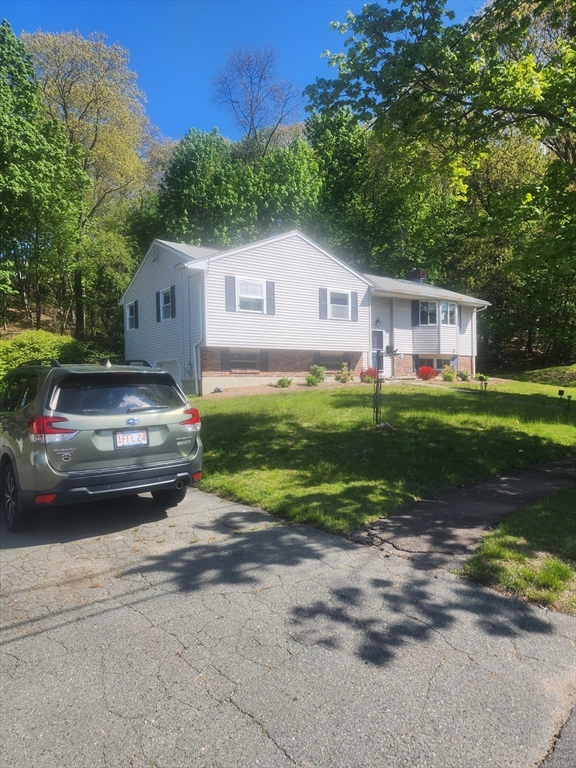
30 photo(s)
|
Peabody, MA 01960
|
Sold
List Price
$669,900
MLS #
73237196
- Single Family
Sale Price
$670,000
Sale Date
8/8/24
|
| Rooms |
7 |
Full Baths |
1 |
Style |
Raised
Ranch,
Split
Entry |
Garage Spaces |
2 |
GLA |
1,880SF |
Basement |
Yes |
| Bedrooms |
3 |
Half Baths |
1 |
Type |
Detached |
Water Front |
No |
Lot Size |
31,642SF |
Fireplaces |
1 |
SHOWINGS WILL START AT OPEN HOUSE SAT. JUNE 8TH. CURRENT TENANTS IN THE MIDST OF PACKING AND MOVING
OUT.START PACKING AND GET READY TO COME HOME. THIS LOVELY SINGLE FAMILY HAS PLENTY OF ROOM FOR
EVERYONE TO SPREAD OUT AND BE COMFORTABLE. COME ADD YOUR PERSONAL TOUCHES AND BRING THE PLANTS AND
PICTURES-LOTS OF LIGHT THROUOUT. FIRST LEVEL HAS EAT IN KITCHEN WITH AMPLE CABINETS AND COUNER
SPACE, ADJOINING D.R. AND L.R.-GREAT FOR THOSE WHO LOVE TO ENTERTAIN. DOOR TO DECK OFF KITCHEN SO
YOU CAN ENJOY MEALS ON THE DECK IN WARMER WEATHER. 3 BRS. AND FULL BATH. H.W. FLOORS. LOWER LEVEL
HAS FAMILY ROOM WITH F.P.-HAS NOT BEEN USED-SUGGEST BUYER DO DUE DILIGIENCE. LAUNDRY ROOM AND CRAFT
ROOM OR OFFICE OR JUST EXTRA STORAGE. 2 CAR GARAGE AND AMPLE PARKING IN DRIVEWAY FOR YOUR GUESTS
DURING YOUR HOUSEWARMING PARTY. GREAT YARD SPACE TO ENJOY-IT CAN BE A GARDNERS DELIGHT.C.A. IS
NEWER AND BRAND NEW ROOF BEING INSTALLED-50 YEAR WARRANTY-PAPERWORK TO BE TRANSFERRED TO BUYER AT
CLSOING.
Listing Office: Keller Williams Realty Evolution, Listing Agent: Rick and Renee
Lombardi Team
View Map

|
|
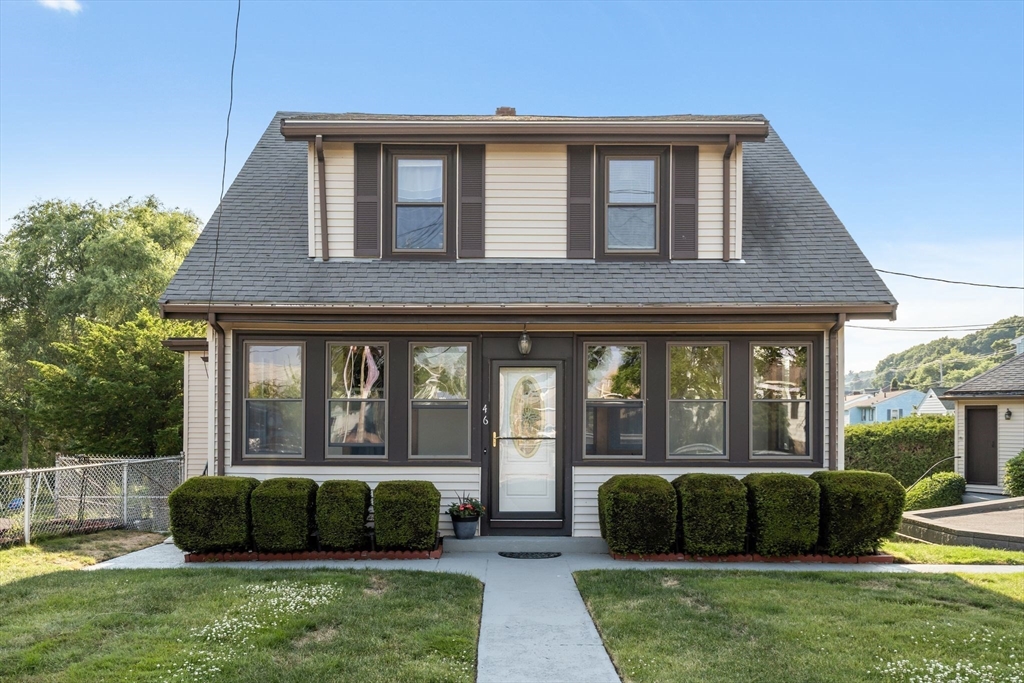
33 photo(s)

|
Peabody, MA 01960
(South Peabody)
|
Sold
List Price
$725,000
MLS #
73254862
- Single Family
Sale Price
$740,000
Sale Date
8/7/24
|
| Rooms |
12 |
Full Baths |
3 |
Style |
Other (See
Remarks) |
Garage Spaces |
2 |
GLA |
2,692SF |
Basement |
Yes |
| Bedrooms |
4 |
Half Baths |
0 |
Type |
Detached |
Water Front |
No |
Lot Size |
12,772SF |
Fireplaces |
1 |
Nestled in charming South Peabody, 46 Bartholomew offers a sprawling layout. Lovingly cared for by
the current owner, this unique property boasts an abundance of space for all your needs. The
well-equipped kitchen features stainless steel appliances with an adjacent breakfast nook and dining
area. The light-filled living room with vaulted wood ceilings creates a sense of grandeur. Sliding
doors lead out to a spacious deck, perfect for enjoying summer evenings overlooking the sparkling
pool in the private backyard. This home boasts four bedrooms on the second floor and three full
bathrooms, one on each level. This versatile home caters to multi-generational living with a
walk-out lower level featuring additional living space, providing the perfect blend of privacy and
togetherness. The two-car garage with a remarkable three stories ensures ample space for all your
storage needs. This home is truly an opportunity you don't want to miss!
Listing Office: J. Barrett & Company, Listing Agent: Jackelyn Enslow
View Map

|
|
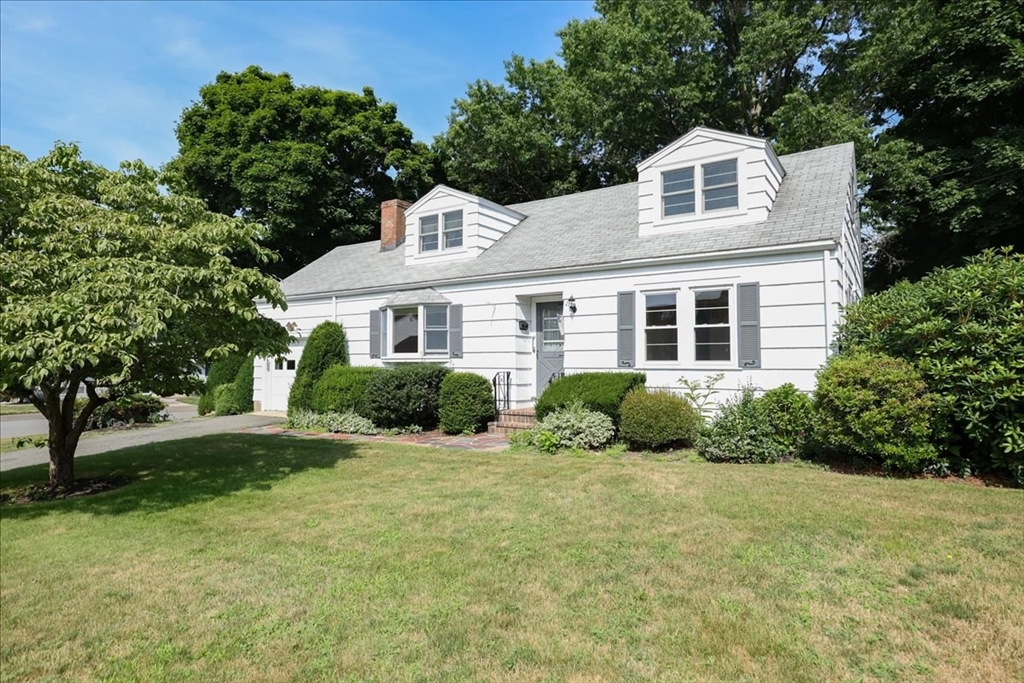
41 photo(s)
|
Peabody, MA 01960
|
Sold
List Price
$639,000
MLS #
73262793
- Single Family
Sale Price
$590,000
Sale Date
8/5/24
|
| Rooms |
8 |
Full Baths |
2 |
Style |
Cape |
Garage Spaces |
1 |
GLA |
1,800SF |
Basement |
Yes |
| Bedrooms |
4 |
Half Baths |
0 |
Type |
Detached |
Water Front |
No |
Lot Size |
15,019SF |
Fireplaces |
1 |
Charming Cape in the highly sought-after Brooksby Farm neighborhood! This Cape Cod-style home offers
4 bedrooms and 2 bathrooms, as well as a fireplaced living room with hardwood floors. Adjacent to
the living room, a family room leads to the back deck, overlooking the tranquil backyard and
inviting you to enjoy the serenity of the outdoors. Upstairs, you'll find two additional bedrooms, a
bathroom, and a sitting area that provides the perfect spot for reading or relaxing. Located on a
corner lot with two driveways and a garage, landscaped with mature trees and bushes. It boasts
blueberry bushes, a pear tree, and a large garden area surrounded by picturesque rock walls that add
to the property's New England charm. Don't miss the opportunity to make this Cape in the Brooksby
Farm neighborhood your forever home. Close to major highways, shopping, restaurants, and medical
facilities. Schedule a showing today and fall in love with its timeless charm! Open House 71/3 &
71/14 12:00-2:00.
Listing Office: RE/MAX 360, Listing Agent: Luciano Leone Team
View Map

|
|
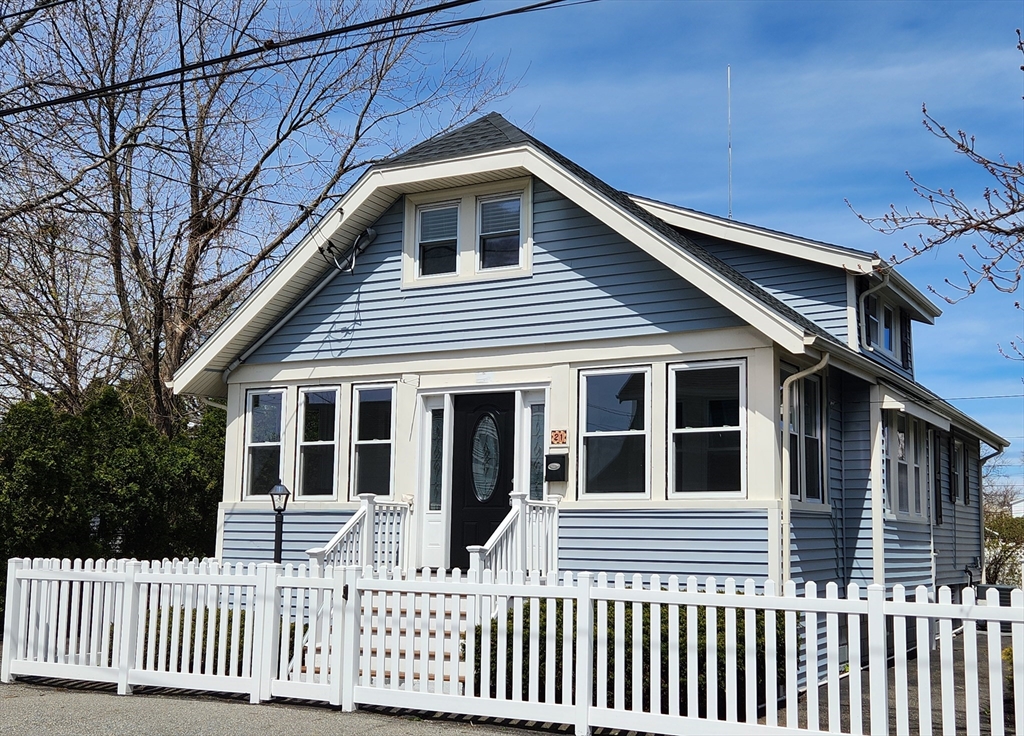
25 photo(s)
|
Revere, MA 02151
|
Sold
List Price
$625,000
MLS #
73227662
- Single Family
Sale Price
$630,000
Sale Date
8/5/24
|
| Rooms |
7 |
Full Baths |
2 |
Style |
Bungalow |
Garage Spaces |
1 |
GLA |
1,518SF |
Basement |
Yes |
| Bedrooms |
4 |
Half Baths |
0 |
Type |
Detached |
Water Front |
No |
Lot Size |
4,670SF |
Fireplaces |
0 |
Just Listed !! Point of Pines Riverside neighborhood location !! Tastefully & completely renovated
in 2019 with stylish kitchen & bathrooms, gas heat and central A/C. Convenient 1st floor primary
bedroom, plus 3bdrms with additional bathroom on 2nd level. Beautiful wood floors & recessed
lighting throughout. Nice 3 season front porch and an attractive fenced in yard with one car garage
& storage shed. Brand new roof April 2024. Ideal location with neighborhood playground & beach.
Boston's fine attractions, airport & museums are easily accessed by car or public transit on the
blue line. A truly exceptional home where all the work has been done for you !! Just unpack, unwind
and enjoy.
Listing Office: RE/MAX 360, Listing Agent: Glenn Thibodeau
View Map

|
|
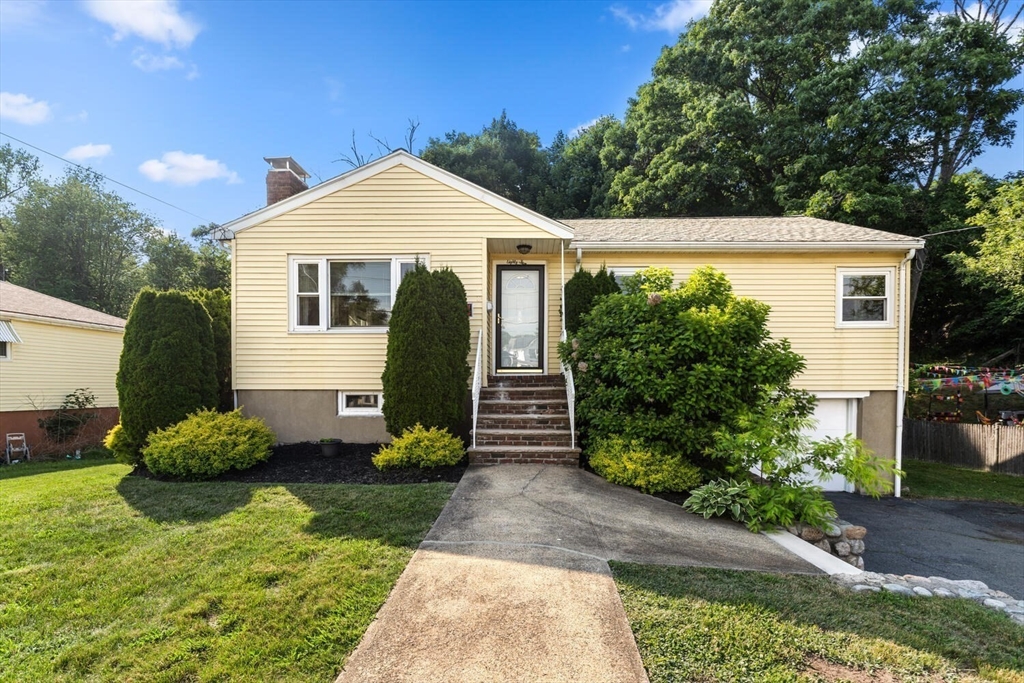
29 photo(s)
|
Lynn, MA 01904
|
Sold
List Price
$499,000
MLS #
73254202
- Single Family
Sale Price
$560,000
Sale Date
7/31/24
|
| Rooms |
6 |
Full Baths |
1 |
Style |
Ranch |
Garage Spaces |
1 |
GLA |
1,205SF |
Basement |
Yes |
| Bedrooms |
2 |
Half Baths |
0 |
Type |
Detached |
Water Front |
No |
Lot Size |
8,516SF |
Fireplaces |
1 |
NEW TO MARKET!! Welcome to 85 Parkland Avenue. This charming 2-bedroom RANCH home offers seamless
ONE-LEVEL living in a GREAT location. Highlights include a spacious Living Room featuring a cozy
FIREPLACE, a Dining Room with a built-in China closet, and a HEATED SUNROOM overlooking a PRIVATE,
LEVEL fenced-in backyard that borders Lynn Woods Reservation. Additional amenities include a one-car
GARAGE, 200-amp electrical, vinyl siding, TILT windows for easy cleaning, freshly refinished
HARDWOOD floors, newly painted walls, roof replaced in 2011, GAS heating system upgraded in 2020,
and a new hot water tank in 2021. A large unfinished WALK-OUT basement presents potential for
additional living space, making it ideal for customization to suit your needs. MOVE-IN ready and
well maintained – seize this opportunity for effortless living at 85 Parkland Avenue!
Listing Office: Coldwell Banker Realty - Lynnfield, Listing Agent: Gale Rawding
View Map

|
|
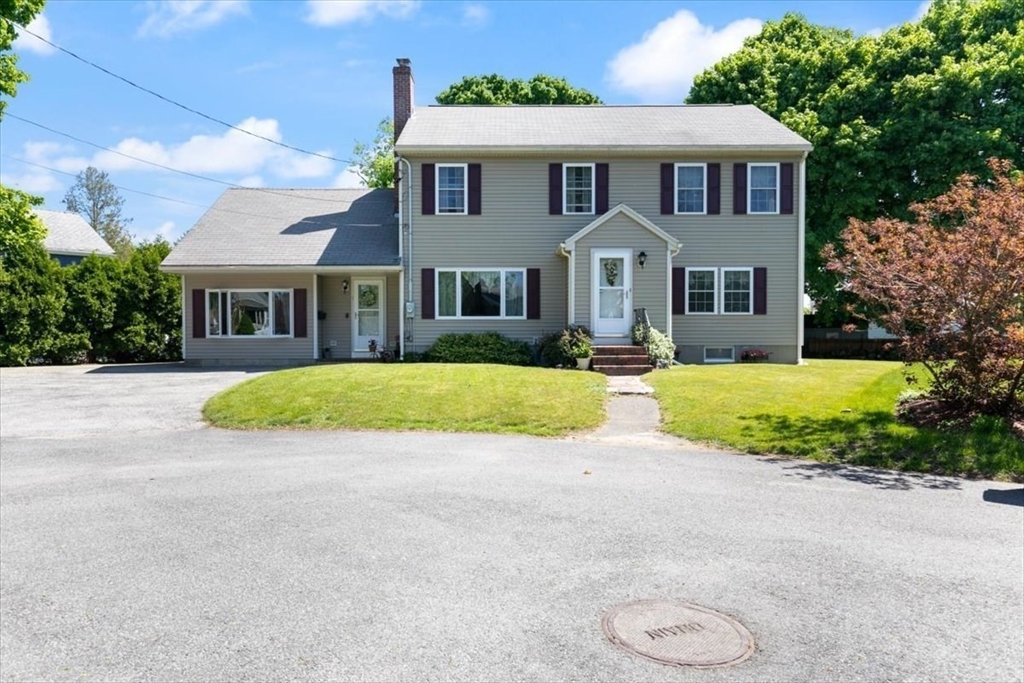
33 photo(s)
|
Peabody, MA 01960
|
Sold
List Price
$725,000
MLS #
73243082
- Single Family
Sale Price
$755,000
Sale Date
7/26/24
|
| Rooms |
8 |
Full Baths |
2 |
Style |
Colonial |
Garage Spaces |
0 |
GLA |
2,454SF |
Basement |
Yes |
| Bedrooms |
4 |
Half Baths |
0 |
Type |
Detached |
Water Front |
No |
Lot Size |
9,200SF |
Fireplaces |
1 |
Nestled at the end of a peaceful cul-de-sac in the Gardner Park neighborhood this 4-5 bed, 2-bath
home has nearly 2,500 square feet of versatile living space, offering endless possibilities for
comfort and customization. The first floor provides space for relaxing or entertaining with two
spacious living rooms and a renovated kitchen open to the dining room, with a walk-in pantry. Two
bedrooms and a full bathroom complete this level, providing single floor living. Upstairs, two
oversized bedrooms and another full bathroom, accompanied by a versatile bonus living room and loft
space. Bonus room offers tremendous potential - use as an additional bedroom, playroom, home office,
or even divide it into two separate spaces to suit your needs. Step outside into your private
outdoor oasis. The large backyard, with mature trees, creates an idyllic setting for cookouts,
playing catch, or unwinding in a hammock with your favorite book. Abundant parking ensures
convenience for you and your guests.
Listing Office: Aluxety, Listing Agent: Pizzo Johanson Team
View Map

|
|
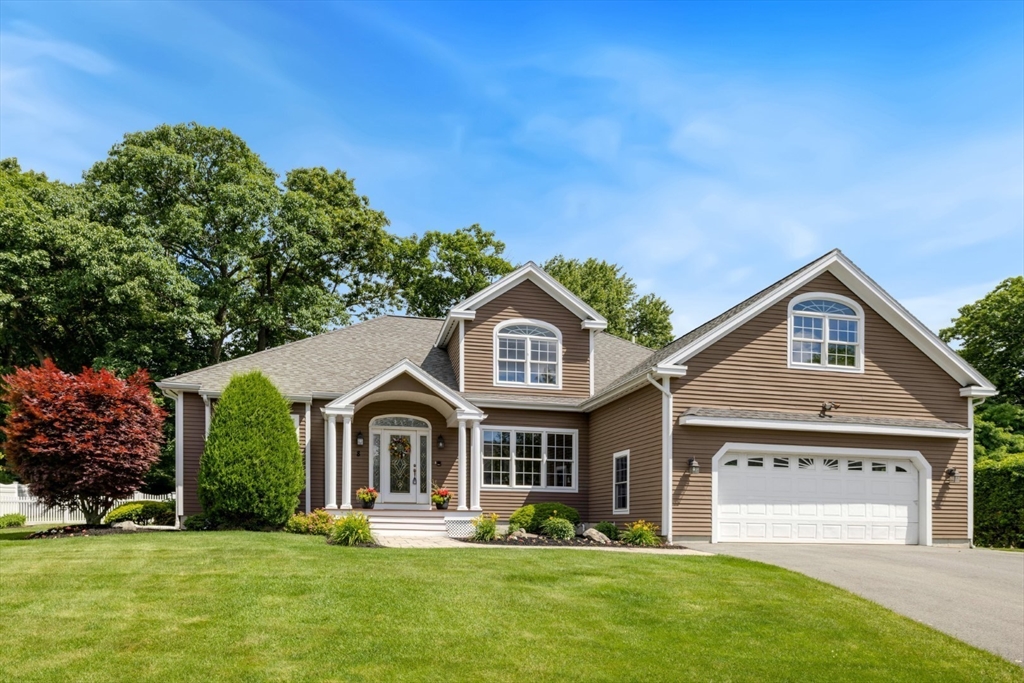
34 photo(s)
|
Peabody, MA 01960
|
Sold
List Price
$1,100,000
MLS #
73251830
- Single Family
Sale Price
$1,260,000
Sale Date
7/26/24
|
| Rooms |
12 |
Full Baths |
3 |
Style |
Colonial,
Contemporary |
Garage Spaces |
2 |
GLA |
3,700SF |
Basement |
Yes |
| Bedrooms |
5 |
Half Baths |
1 |
Type |
Detached |
Water Front |
No |
Lot Size |
20,221SF |
Fireplaces |
1 |
~WELCOME TO 8 BAILEY TERRACE ~ Just over the Lynnfield line, this stunning 5 BEDROOM, custom
designed home with over 3,500+ sf. of living space boasts TWO PRIMARY BEDROOMS & TWO FAMILY ROOMS!!
(2nd is listed under Game Room below). The spacious kitchen offers an abundance of cabinets &
counter space, as well as an island AND separate dining area w/sliders opening to the private back
yard. The kitchen seamlessly transitions to the SPACIOUS FAMILY ROOM, with even more entertaining
space. This floor additionally hosts a FORMAL DINING ROOM, OFFICE, MASTER BEDROOM, LAUNDRY RM, HALF
BATH & MUDROOM with basement access conveniently leading to the garage, with basement access as
well. Upstairs you will find the second Primary bedroom w/bath, a cathedral ceiling Family room, as
well as THREE MORE BEDROOMS & full bath. HARDWOOD RUNS THROUGHOUT MOST OF THIS HOME. 2023 FURNACE &
2022 A/C. Downstairs is a huge, unfinished basement. THERE ARE NO COMPROMISES WITH THIS FABULOUS
HOME
Listing Office: Keller Williams Realty Evolution, Listing Agent: Marjorie Youngren
Team
View Map

|
|
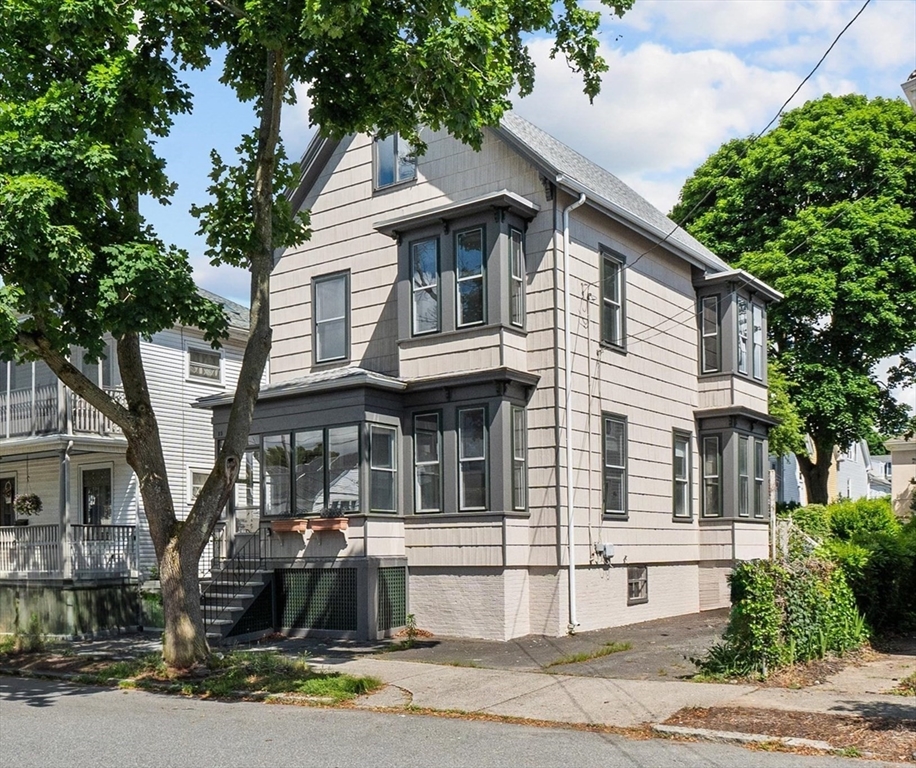
40 photo(s)

|
Salem, MA 01970
|
Sold
List Price
$589,900
MLS #
73251639
- Single Family
Sale Price
$590,000
Sale Date
7/25/24
|
| Rooms |
7 |
Full Baths |
1 |
Style |
Colonial |
Garage Spaces |
0 |
GLA |
1,844SF |
Basement |
Yes |
| Bedrooms |
3 |
Half Baths |
1 |
Type |
Detached |
Water Front |
No |
Lot Size |
4,486SF |
Fireplaces |
0 |
Located in South Salem between Lafayette & Canal Street, you will find this rare to find single
family home. Situated on a 4,486 sq. ft. level lot, this 1,844 sq. ft. property has a good sized
backyard for entertainment fun or more parking is desired. Enjoy a front porch that enters into a
charming foyer. Beautiful archways around the windows in the Living Room & separate Family Room.
There is also a lovely Dining Room space. The kitchen sits in the back of the house w/ 1/2 bath.
There is a back hall off the side entry that is a second means to the second level. Your second
floor has 3 generous sized bedrooms & an oversized full bathroom. There is a bonus walk up third
level that is unfinished but ready to be made into the space you need. Large basement space, plenty
of off street parking. Excellent location. Property being sold as is, where is. Appliances being
left as a gift.
Listing Office: RE/MAX 360, Listing Agent: Katie DiVirgilio
View Map

|
|
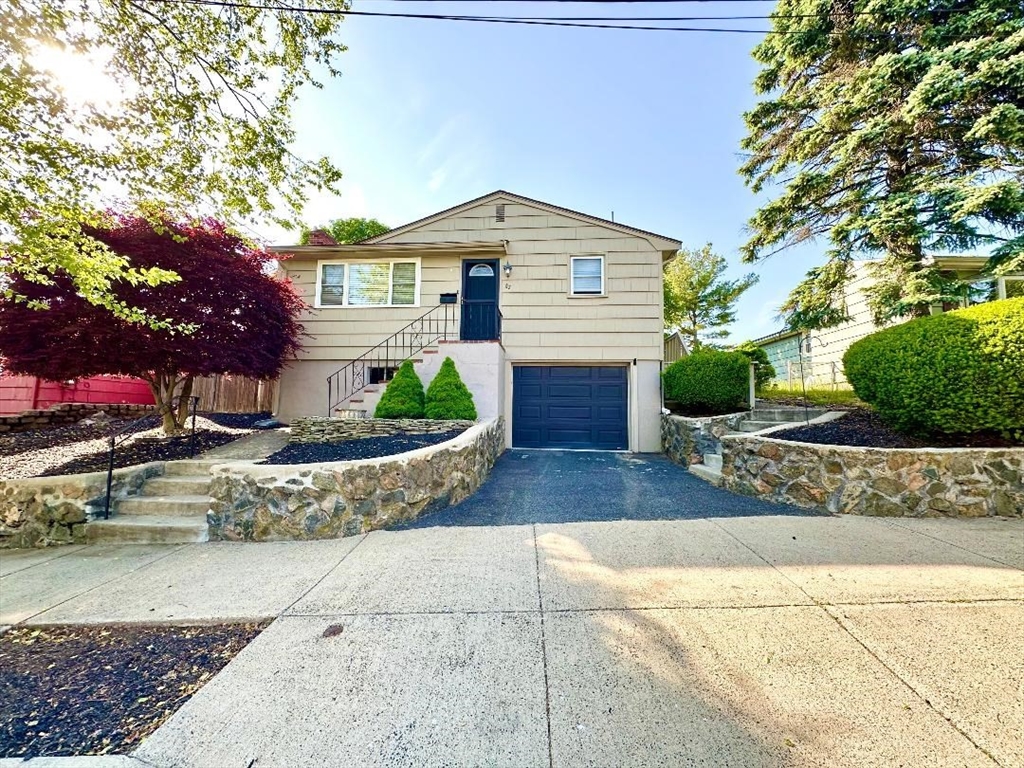
28 photo(s)
|
Lynn, MA 01902
|
Sold
List Price
$549,900
MLS #
73248318
- Single Family
Sale Price
$620,000
Sale Date
7/24/24
|
| Rooms |
6 |
Full Baths |
1 |
Style |
Ranch |
Garage Spaces |
1 |
GLA |
2,392SF |
Basement |
Yes |
| Bedrooms |
3 |
Half Baths |
1 |
Type |
Detached |
Water Front |
No |
Lot Size |
5,000SF |
Fireplaces |
1 |
Welcome Home to 82 Clark Street...BEAUTIFUL 'RANCH STYLE' HOME offers 3+ BEDROOMS/1.5 BATHS with
1-CAR ATTACHED GARAGE...ONE LEVEL LIVING with INLAW Potential or EXTENDED LIVING AREA in Lower Level
with Walk-Out...1st FLOOR offers 3 BEDROOMS w/Hardwood Floors & Double Closets, 1 FULL BATH w/Tub &
Shower, EAT IN KITCHEN w/Newer Stainless Steel Appliances w/Granite Counters & Tile Flooring, LIVING
ROOM w/Fireplace & Hardwood Floors w/Access to Oversized Deck...LOWER LEVEL offers FAMILY
ROOM/INLAW/EXTENDED LIVING AREA and 1/2 BATH w/Washer & Dryer Hook-ups...NEWER ROOF (2018)...NEWER
HOT WATER TANK (2022)...Most NEWER WINDOWS...CB for Electrical...NEWER CENTRAL AIR (2014)...FHA GAS
HEAT (2008)...DEAD-END STREET w/Playground at end of street...Beautiful Landscaping & Fenced in
Yard...A PLEASURE TO SHOW!!!***FIRST SHOWINGS AT OPEN HOUSES SAT 6/8 & SUN 6/9 FROM 1-3PM***
Listing Office: RE/MAX 360, Listing Agent: Regina Paratore
View Map

|
|
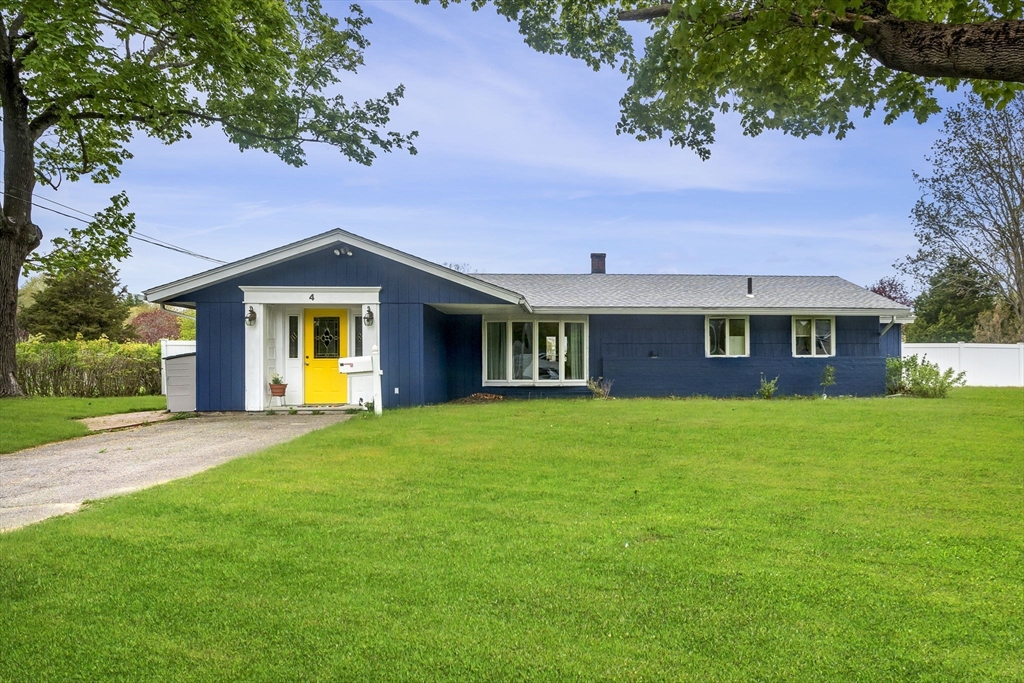
13 photo(s)
|
Beverly, MA 01915
(Centerville)
|
Sold
List Price
$649,900
MLS #
73239263
- Single Family
Sale Price
$655,000
Sale Date
7/18/24
|
| Rooms |
6 |
Full Baths |
2 |
Style |
Ranch |
Garage Spaces |
0 |
GLA |
1,828SF |
Basement |
Yes |
| Bedrooms |
3 |
Half Baths |
0 |
Type |
Detached |
Water Front |
No |
Lot Size |
16,579SF |
Fireplaces |
0 |
OPEN HOUSE CANCELLED! This beautiful property features three bedrooms plus an additional den and two
full bathrooms. As you come in the front door, you're greeted by a spacious and bright living room
with views straight through into the expansive backyard. The adjacent kitchen and dining room are
perfect for entertaining. Down the hall, there are two equal sized bedrooms with a shared hall
bathroom. Stepping into the primary suite, you will find the additional room, perfect for an office
or nursery, and the gracious primary bedroom with a spacious ensuite bath. In the backyard, you'll
find a beautiful, flat fenced in green space with a patio and full garden. This property has been
well maintained with many capital improvements made, including a new roof and hot water heater in
2022. Just moments from Centerville Elementary and all of the shopping, restaurants and beaches
Beverly has to offer, don't miss your chance to join one of Beverly’s most coveted
neighborhoods!
Listing Office: Corcoran Property Advisors, Listing Agent: Caroline Gould
View Map

|
|
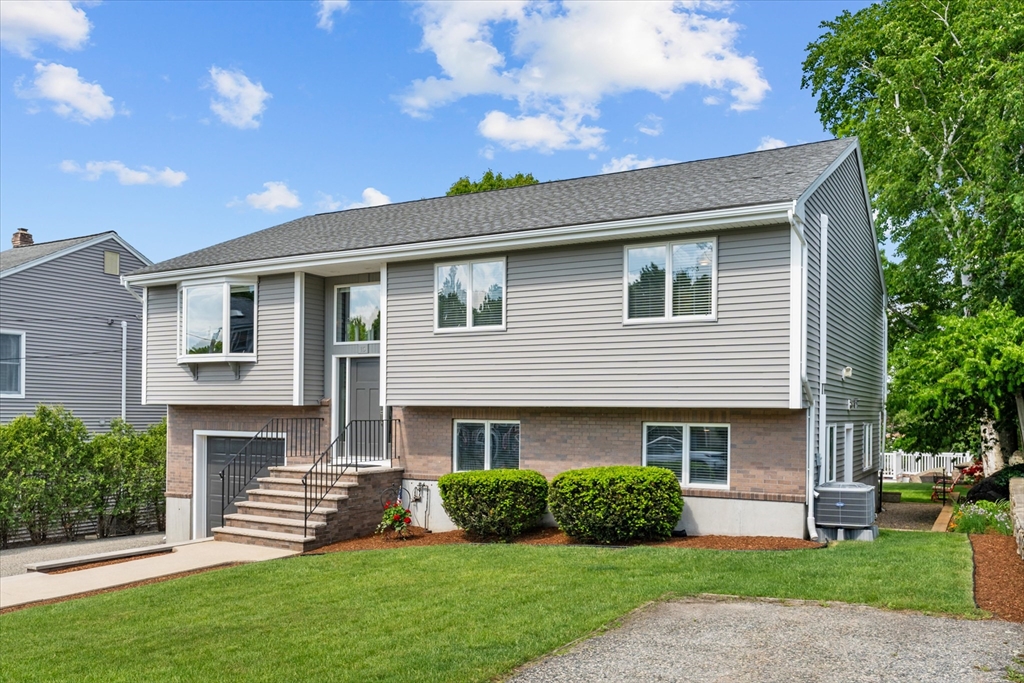
42 photo(s)

|
Lynn, MA 01904
|
Sold
List Price
$950,000
MLS #
73244467
- Single Family
Sale Price
$965,000
Sale Date
7/18/24
|
| Rooms |
10 |
Full Baths |
3 |
Style |
Split
Entry |
Garage Spaces |
1 |
GLA |
2,799SF |
Basement |
Yes |
| Bedrooms |
3 |
Half Baths |
0 |
Type |
Detached |
Water Front |
No |
Lot Size |
11,717SF |
Fireplaces |
2 |
15 Mary Ellen Drive Lynn! Stunning Custom Home w/ 2nd Full Living Space ABOVE GRADE. This spacious
home sits on 11,717 sqft lot, nestled on a quiet cul-de-sac, off upper Lynnfield Street, is a One Of
A Kind Property that is not done justice by the exterior. 2,799 sq ft Split Entry w/ an easy flow
for comfortable living & entertaining. Living, dining & kitchen open seamlessly allowing the chef to
put the finishing touches on dinner while interacting w/ guests. Custom gourmet kitchen, gas
cooking, 3 bd rms, 2 full custom bth rms. Cathedral ceilings w/ fireplace, wet bar & slider to your
TimberTech deck, private backyard w/ pool & more. Spacious primary suite w/ cathedral, large closet
space, Corian shower surround w/ separate 20" deep “Ultra Air” tub. More space awaits on the lower
level w/ its own private entrance; 2nd unit w/ kitchen, living-space, full bathroom w/ shower &
bedroom; slider to yard, own driveway & more. 2nd living rm. laundry, garage, gas fireplace. Not to
be missed.
Listing Office: RE/MAX 360, Listing Agent: Katie DiVirgilio
View Map

|
|
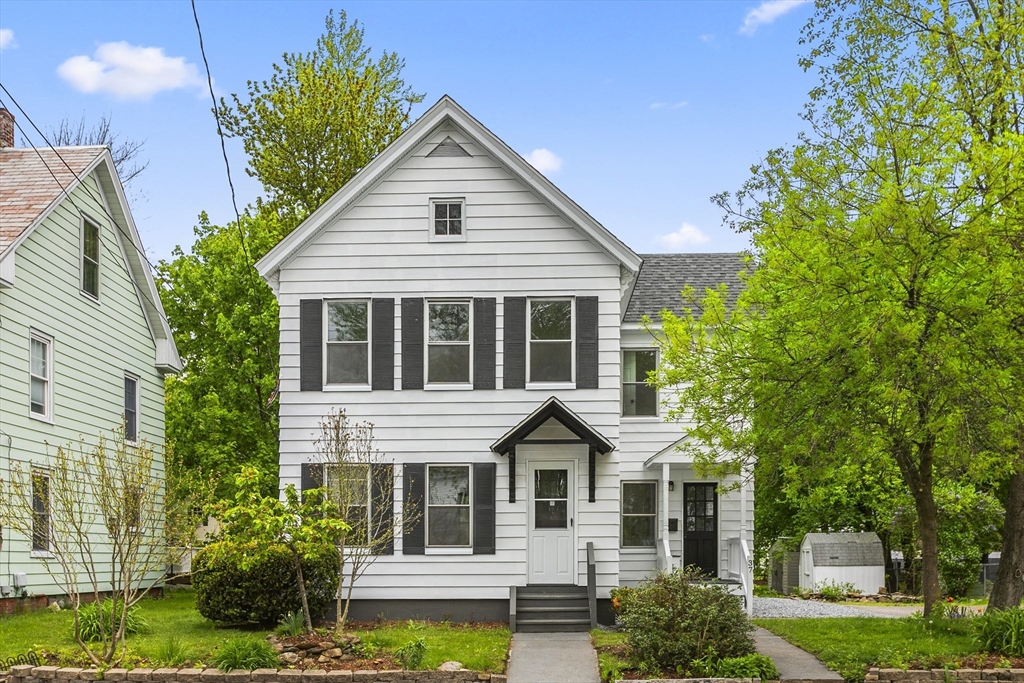
12 photo(s)
|
Leominster, MA 01453
|
Sold
List Price
$369,900
MLS #
73239688
- Single Family
Sale Price
$380,000
Sale Date
7/17/24
|
| Rooms |
7 |
Full Baths |
1 |
Style |
Colonial |
Garage Spaces |
0 |
GLA |
1,200SF |
Basement |
Yes |
| Bedrooms |
3 |
Half Baths |
0 |
Type |
Detached |
Water Front |
No |
Lot Size |
11,179SF |
Fireplaces |
0 |
Well maintained classic colonial in top location. Nice open space with lots of room. 3 full sized
bedrooms. Beautiful Full Bath. Sunny living room. New floors throughout. Great lot and an easy walk
to Doyle Field, tennis courts, and new rail trail. Seller willing to buy down the mortgage rate on
this home. PLEASE BOOK SHOWINGS THROUGH SHOWINGTIME.
Listing Office: Cameron Real Estate Group, Listing Agent: Bob DeVito
View Map

|
|
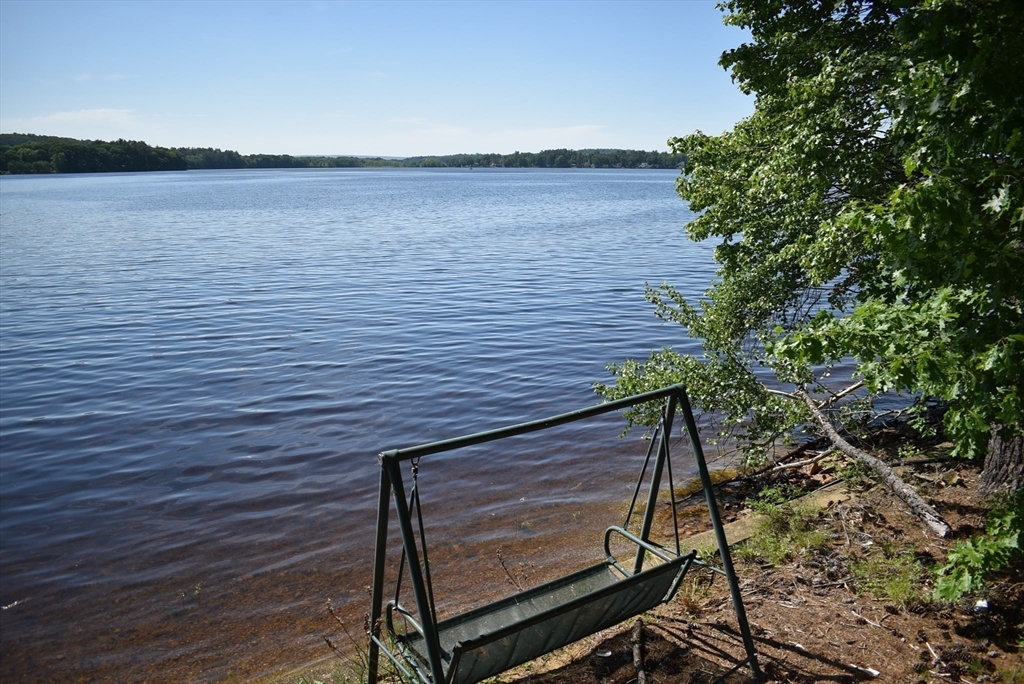
42 photo(s)

|
East Brookfield, MA 01515
|
Sold
List Price
$395,000
MLS #
73246558
- Single Family
Sale Price
$275,000
Sale Date
7/16/24
|
| Rooms |
5 |
Full Baths |
1 |
Style |
Ranch,
Cottage |
Garage Spaces |
0 |
GLA |
1,183SF |
Basement |
Yes |
| Bedrooms |
3 |
Half Baths |
0 |
Type |
Detached |
Water Front |
Yes |
Lot Size |
0SF |
Fireplaces |
0 |
Looking for a waterfront property? Well here it is! This is a great opportunity. 3 bedroom, 1 bath
ranch/cottage with a 18x24 rear deck overlooking Lake Quaboag. Unobstructed views of this 537 acre
lake offering full recreational use. Home has lots of quaint knotty pine throughout and a great
open floor plan. Updated Harvey windows, vinyl shingle siding, 9x30 sunroom, 11x14 screen porch,
architectural shingle roof, nice shed. Electrical is fuses, propane gas parlour heater (condition
not known). Shallow well located in front of house. Failed cesspool in rear near deck. With a good
clean-up, maintenance and some upgrades you could make it shine again! BRING A FLASHLIGHT, power is
off. Being sold with house contents, as is. 3 piece aluminum boat dock stays! Property had been
used as a summer camp. May not qualify for most methods of financing. Amazing sunsets from the
oversized deck. Enjoy the quiet country getaway yet minutes away from amenities.
Listing Office: ERA Key Realty Services- Spenc, Listing Agent: Lisa Antanavica
View Map

|
|
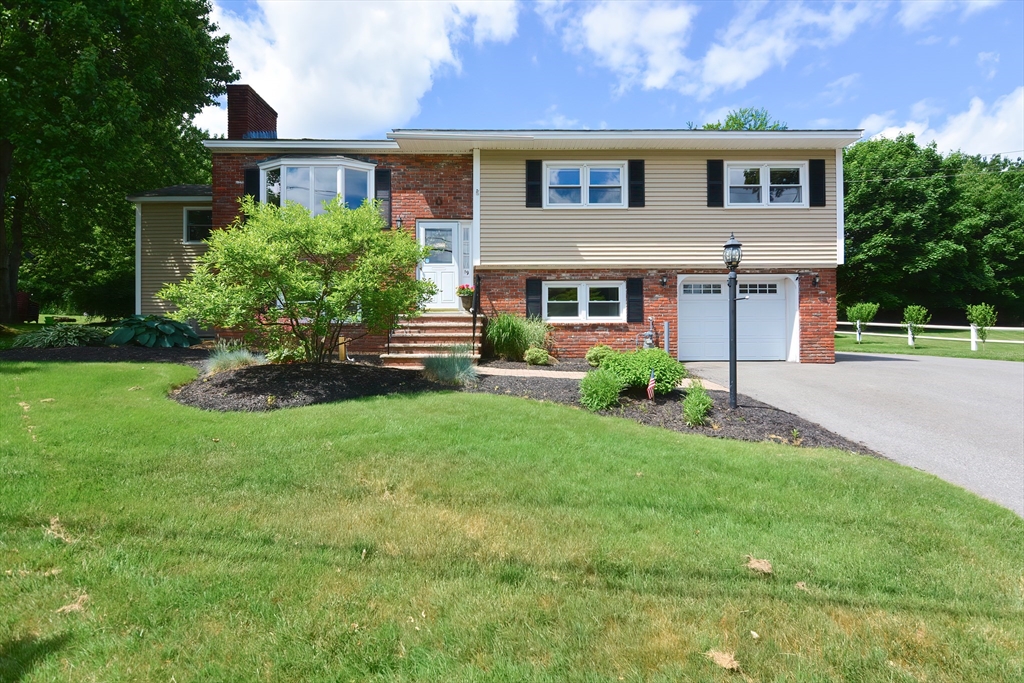
29 photo(s)
|
Methuen, MA 01844-7401
|
Sold
List Price
$599,900
MLS #
73248216
- Single Family
Sale Price
$651,196
Sale Date
7/15/24
|
| Rooms |
6 |
Full Baths |
2 |
Style |
Split
Entry |
Garage Spaces |
1 |
GLA |
2,138SF |
Basement |
Yes |
| Bedrooms |
3 |
Half Baths |
0 |
Type |
Detached |
Water Front |
No |
Lot Size |
15,028SF |
Fireplaces |
1 |
Welcome to 19 Anderson Dr, Methuen! Just unpack your bags and begin living in this well maintained
3 Bed, 2 Bath home with over 2100 sq ft. Spacious kitchen with plenty of cabinet space and Granite
Countertops that opens to a Formal Dining Room. Lower level is perfect for an in-law or teen suite
featuring a Living Room, Full Bath, Spacious side room, Recessed Lighting, and access to the
exterior through the Garage. Bright Bonus Room off the kitchen is perfect for an office or
additional living space that includes a slider to the Deck. Beautiful Backyard with Patio, Storage
Shed, and above ground Pool. Other features include Electric Fireplace in the living room, Hardwood
Floors, High Efficiency Gas Heating (2017), Central Air (2022), Updated Baths. You will not be
disappointed!
Listing Office: RE/MAX 360, Listing Agent: Anthony Gallo
View Map

|
|
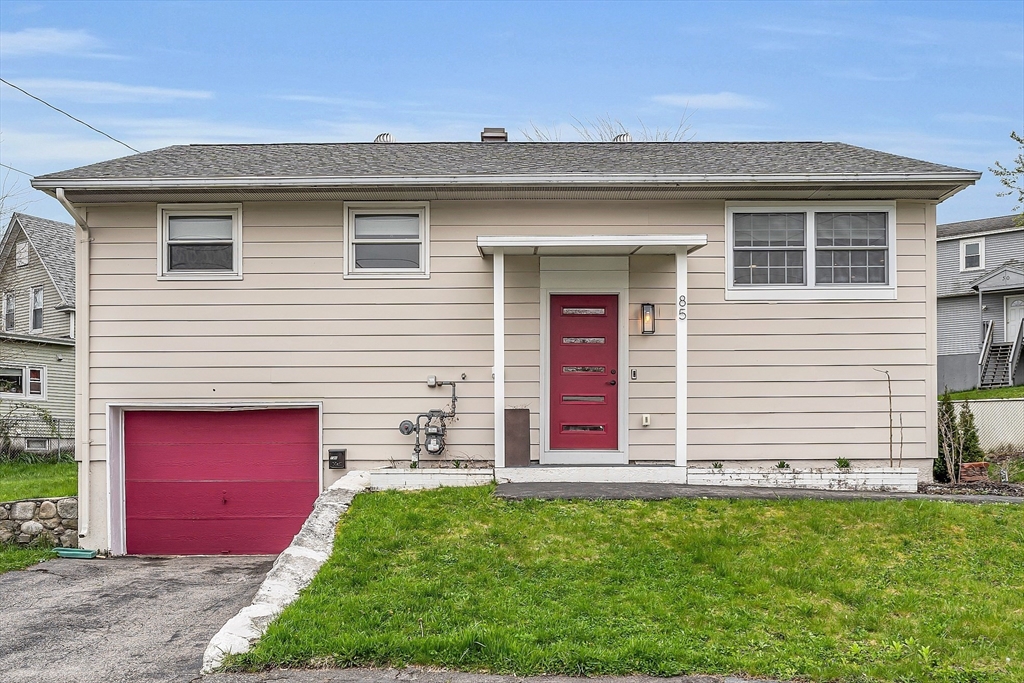
19 photo(s)
|
Lowell, MA 01854
|
Sold
List Price
$530,000
MLS #
73232208
- Single Family
Sale Price
$530,000
Sale Date
7/12/24
|
| Rooms |
6 |
Full Baths |
1 |
Style |
Raised
Ranch |
Garage Spaces |
1 |
GLA |
1,333SF |
Basement |
Yes |
| Bedrooms |
3 |
Half Baths |
0 |
Type |
Detached |
Water Front |
No |
Lot Size |
8,954SF |
Fireplaces |
0 |
Discover the ultimate in modern living with this home that has undergone full renovation in 2022. A
stunning 3 bedrooms and 1 bath with a finished basement and heated garage perfect for the New
England winter. The renovation includes a new roof, new HVAC, central air, electrical, and MORE. As
you step inside, you are greeted with hardwood floors, adding a touch of elegance to the space, and
an open-concept floor plan on the main level with recessed lighting. The kitchen features stainless
steel appliances, quartz countertops, and right off the kitchen is the sunroom which leads to a
massive deck making it perfect for cooking and entertaining during the summer months! This property
sits on a quiet street and an enormous level lot with nearby access to highways, supermarkets,
schools, and shopping centers there is nothing to do but move in!
Listing Office: Chinatti Realty Group, Inc., Listing Agent: Jenny Tran
View Map

|
|
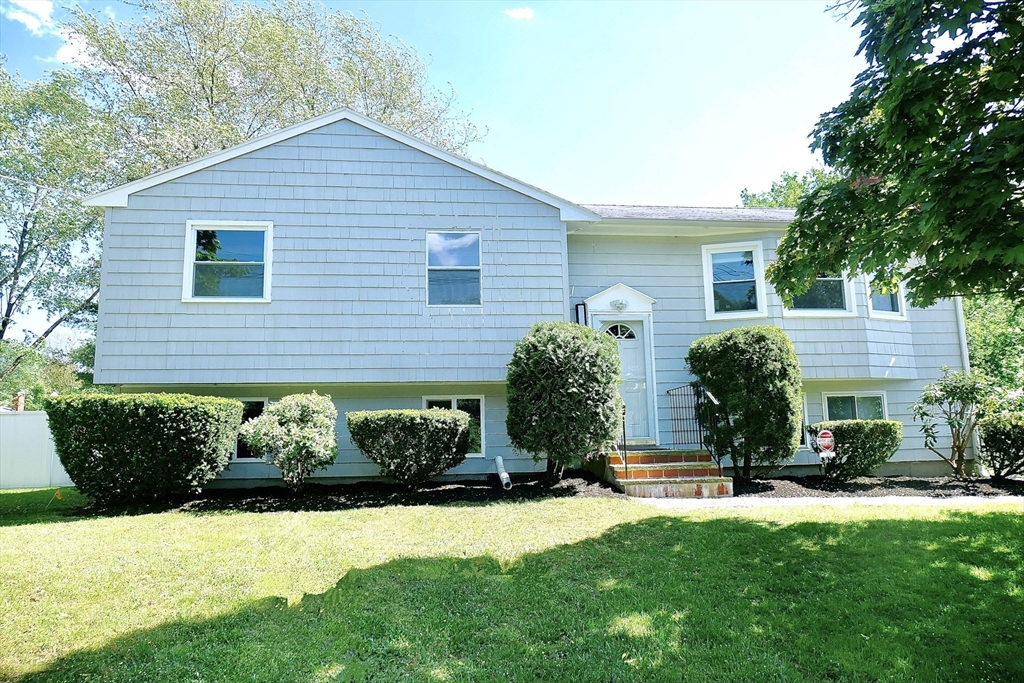
26 photo(s)
|
Middleton, MA 01949
|
Sold
List Price
$749,000
MLS #
73244657
- Single Family
Sale Price
$750,000
Sale Date
7/3/24
|
| Rooms |
6 |
Full Baths |
1 |
Style |
Raised
Ranch |
Garage Spaces |
0 |
GLA |
1,618SF |
Basement |
Yes |
| Bedrooms |
3 |
Half Baths |
1 |
Type |
Detached |
Water Front |
No |
Lot Size |
16,000SF |
Fireplaces |
1 |
Located in the sought-after Brigadoon neighborhood and Masconomet School District! The main level
open concept floor plan features gleaming wood floors and timeless updated kitchen with stainless
steel appliances and granite countertops plus a spacious living room and dining area, 3 bedrooms and
a full bathroom enhance the ease of one-level living. It also features a spectacular finished
sunroom approximately 192 SqFt (not included in the total floor area) that extends your living area.
The finished lower level offers a large finished space with wood fireplace to use for either as
family room, home office, or your home gym. The lower lever also features a half bathroom, laundry
facilities, and large storage space. The house sits on a large 0.37 acre of land with fully fenced
back yard with patio for lawn furniture. Quick access to Routes 1, 95 & 128. Minutes from Market
Basket, Shoppings. Offers due at 7:00PM on Tuesday(6/4).
Listing Office: Fairview Partners International LLC, Listing Agent: Guang Yang
View Map

|
|
Showing listings 51 - 76 of 76:
First Page
Previous Page
Next Page
Last Page
|